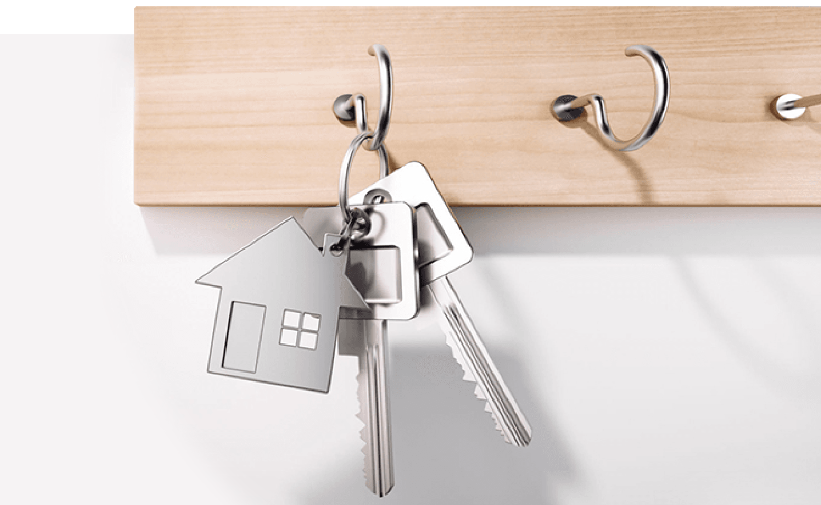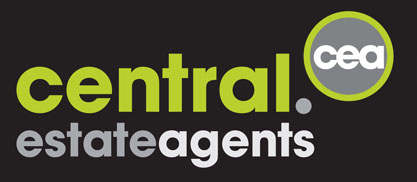Why Choose Central Estate Agents?
Central Estate Agents, an independent agency specialising in Estate & Letting services. With over two decades of experience in residential sales and lettings, we remain dedicated to earning your trust and business. Our commitment as an independent entity lies in providing exceptional customer service with a professional touch and friendly manner.
Read What Our
Customers Say
Luckily, I found this agency! – Their support was exceptional Highly recommended for any student seeking a hassle-free letting experience in Bristol.
This agency made finding my student rental effortless. Their professionalism and responsiveness stood out at every turn. From initial enquires to signing the agreement, they guided me seamlessly. I am now settled in my perfect space, I’m grateful for their expertise.
Central Estate Agents went above and beyond in facilitating my search for a family rental property. Their commitment to understanding my needs and preferences was a breath of fresh air.
About Bristol
The Sunday Times has released ‘Best Places to Live 2023’ with Bristol featured and special mention to areas like Bedminster and Easton.
Bristol has been named the best place to visit in the UK in 2024. Travel guide Time Out ranked the top 15 destinations to visit across the nation next year – and listed Bristol above everywhere else.










